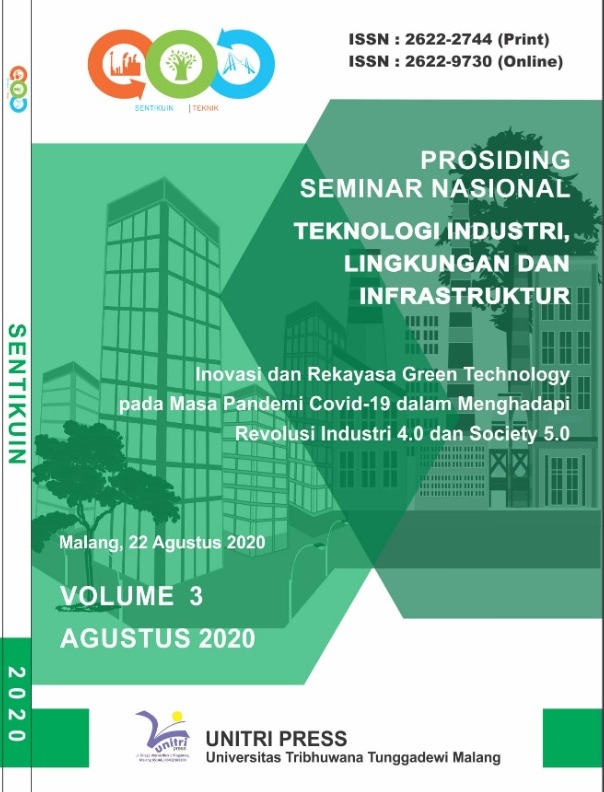Perencanaan Struktur Tahan Gempa Gedung Laboratorium Fakultas Teknik Unhasy di Jombang
Abstract
Universitas Hasyim Asy'ari (UNHASY) is a private institute of higher education that is now developing facilities and infrastructure to improve and support the process of the lecture activities between lecturers and students so as to create a conducive atmosphere. The development of facilities and infrastructure that will be done is the construction of laboratory buildings. In this insulation aims to plan the structure of the building, the planning of structures includes beam structures, floor plates, columns, and foundations. In planning component structure modeled on the structural analysis program in 3 formulated to know the condition of structure with its original condition. In this building planning, the quality of the concrete plan is used at 30 MPa and the quality of the reinforcement uses a quality of 400 MPa for deformed reinforcement and 240 Mpa for plain reinforcement. Based on the research results have been obtained 3 types of beam edges and 2 types of main column types, needs reinforcement for beam B1 with dimension 35/50 at the focus area used 6D16 on the upper side and 5D16 on the lower side and for field area use 3D16 on the upper side and 4D16 for the bottom side. For column structures used a 12D19 reinforcement for columns K1(50/50) and 8D19 for column K2 (40/40). For the floor plate used basic reinforcement Ø 10-125 for the direction of X and Y. And on the foundation structure used 4 poles mini pile with a size of 25 X 25 cm.
References
Abrori, M. (2020). Tugas Akhir : Studi Perencanaan Gedung Laboratorium Terhadap Beban Gempa. Jombang: Universitas Hasyim Asy'ari
Titin Sundari, A. A. (2018). Analisa Struktur Balok Beton Bertulang Gedung B Universitas Hasyim Asy'ari Tebuireng Jombang. Semnas dan Call For paper LPPM, Vol 1(3), 76
Afif, A. F., & Kurnianto, F. (2015). Tugas Akhir : Perencanaan Struktur Bangunan Gedung Mess Atlet – Office B Jakarta Dengan Sistem Rangka Pemikul Momen Menengah. Surabaya: Institut Teknologi Sepuluh November Surabaya
Nasional, B. S. (2012). 1726:2012, Tata Cara Perencanaan Ketahanan Gempa untuk Struktur Bangunan Gedung dan Non Gedung. Jakarta: ICS
Nasional, B. S. (2013). 1727:2013 Beban Minimum Untuk Perancangan Bangunan Gedung. Jakarta: ICS
Nasional, B. S. (2013). 2847:2013, Persyaratan Beton Struktural untuk Bangunan Gedung,. Jakarta: ICS
Setiawan, R. B. (2017). Tugas Akhir : Desain Struktur Gedung Venetian Menggunakan Metode SRPMK dan Rencana Anggaran Biaya Lantai 2. Surabaya: Institut Teknologi Sepuluh November
Purba Akhmad Akbar, Rahmi Karolina. (2016). Tugas Akhir : Analisa Struktur Gedung Kantor Kepanduan Belawan Terhadap Beban Gempa Dengan Analisa Pushover. Universitas Sumatra Utara. Medan
ASCE. (2000). “FEMA 356 - Prestandard And Commentary For The Seismic Rehabilitation Of Buildings”, Federal Emergency Management Agency, Washington, D.C
ATC 40. 1996. Seismic Evaluation and Retrofit Of Concrete Building Volume 1. 555 Twin Dolphin Drive, Suite 550 Redwood City, California.
Copyright (c) 2020 Prosiding SENTIKUIN (Seminar Nasional Teknologi Industri, Lingkungan dan Infrastruktur)

This work is licensed under a Creative Commons Attribution-ShareAlike 4.0 International License.








